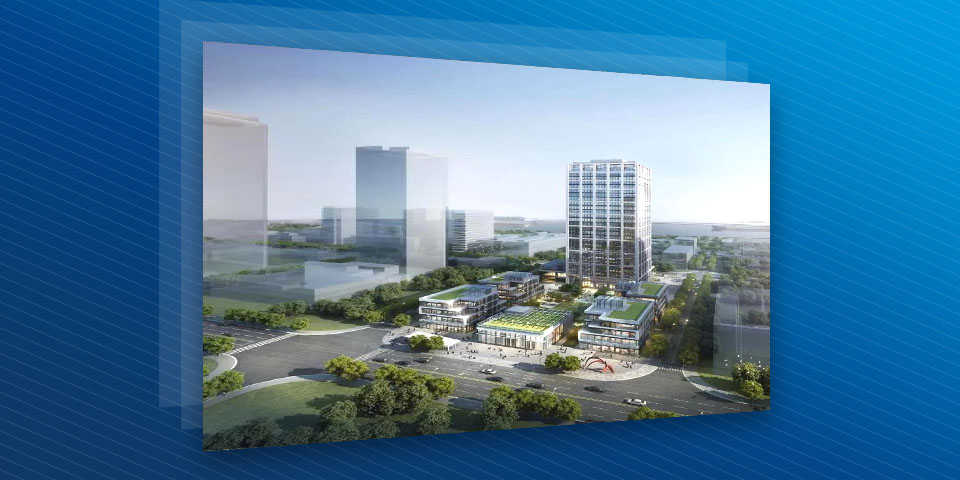
Project introduction: Yuandian building is located in Binjiang business core area, Xuhui District, Shanghai. It is a 5A levelcommercial office complex attracting domestic attention. The total construction area is about 122400 square meters, the total height of the building is 135m, the total number of floors above the ground is 29, and the underground is 3.
BIM Technology runs through the whole life cycle of "planning design construction operation and maintenance".
Comprehensive and meticulous management of project volume, quality, safety, progress, construction parties and professional systems.
To build a 5A commercial complex as a benchmark of smart construction industry.
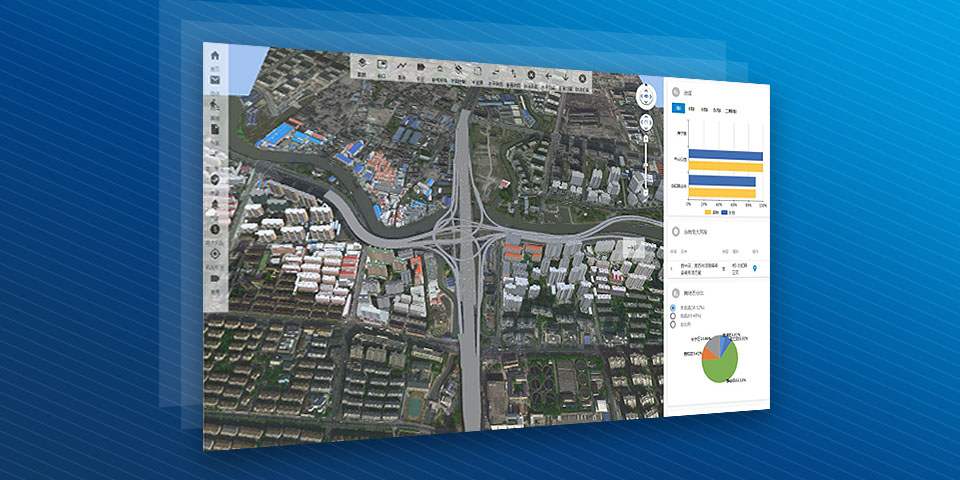
BIM Life Cycle Information Management Platform of Shanghai North Cross Passage Project

Hangzhou Wenyi Road Tunnel Life Cycle Construction & Operation Management
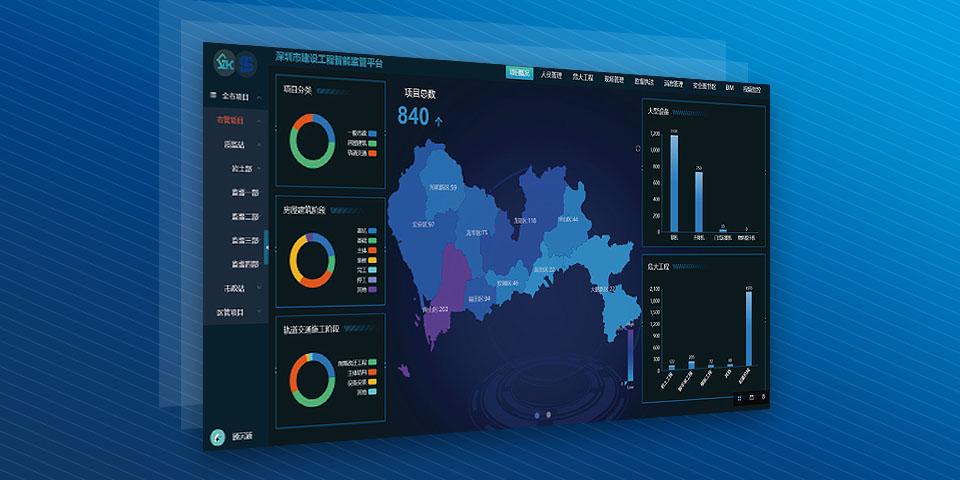
BIM Intelligent Supervision Platform of Shenzhen Construction Project
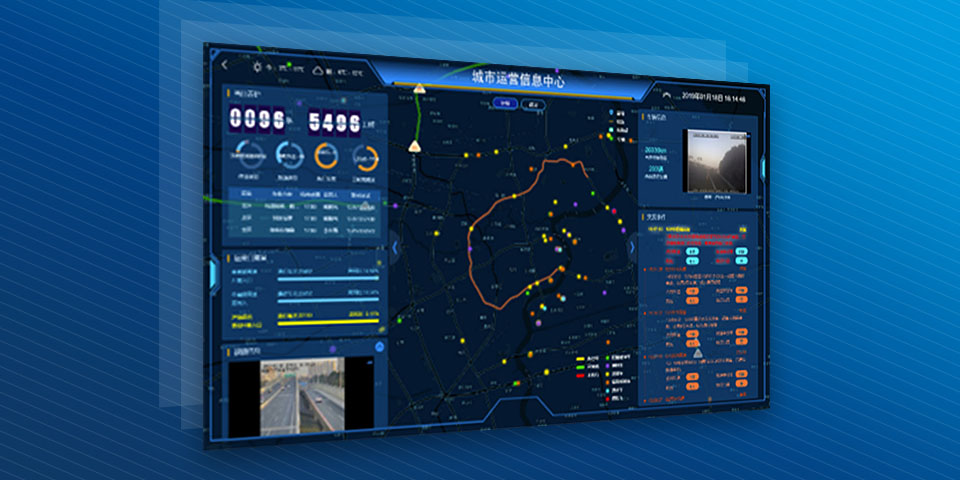
Shanghai Traffic Infrastructure Intelligent O&M Platform
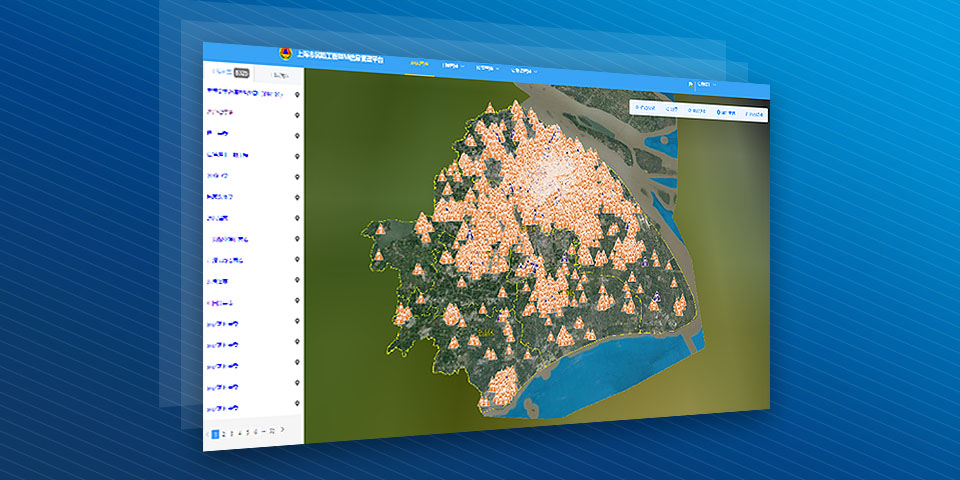
Shanghai Civil Defense Underground Space Basic Information Management & Control Platform
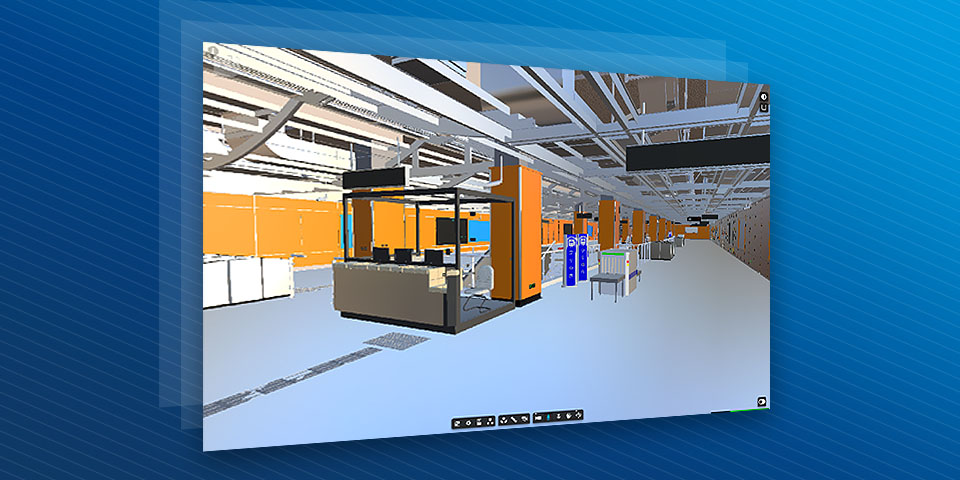
Xiamen Rail Transit Visualization
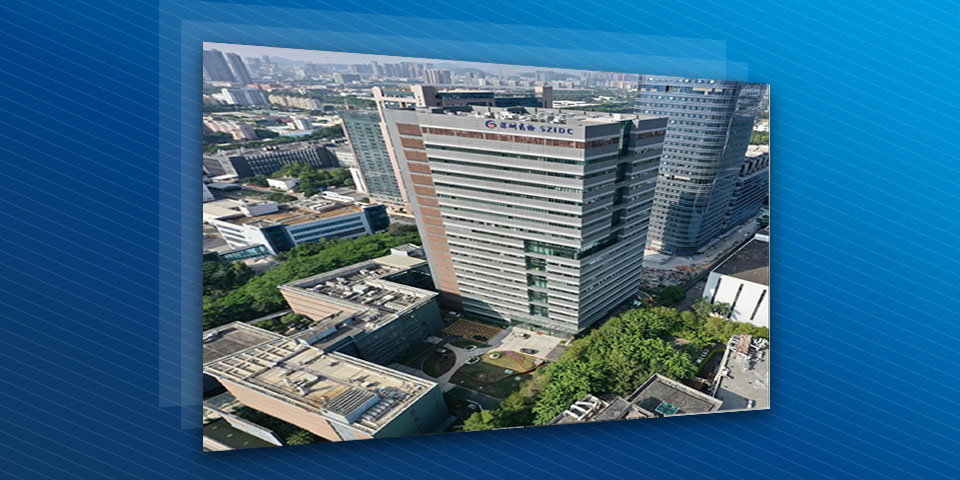
Shenzhen Medical Device Testing and Biomedical Safety Evaluation Center
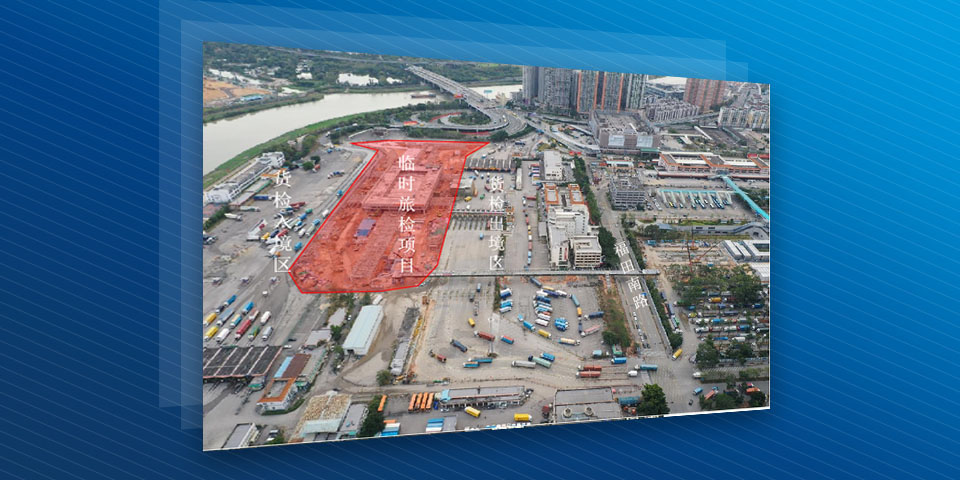
Huanggang Port Temporary Travel Inspection Site Construction Project

Yuandian Building Project, Xuhui District, Shanghai
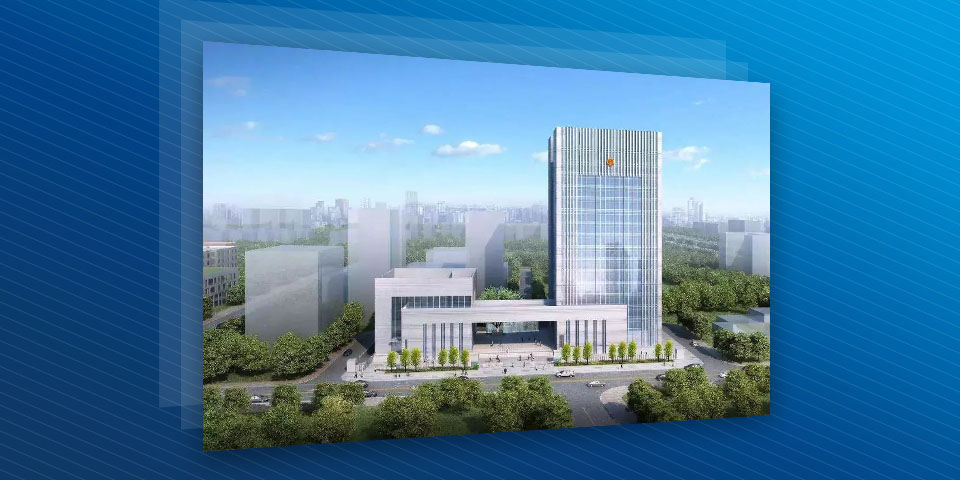
Shenzhen Baoan District People's Procuratorate Comprehensive Business Building Project
 沪公网安备 31011502014378号
沪公网安备 31011502014378号